900 Cambridge Drive, #56, Benicia, CA 94510
-
Listed Price :
$2,450/month
-
Beds :
2
-
Baths :
1
-
Property Size :
1,087 sqft
-
Year Built :
1984
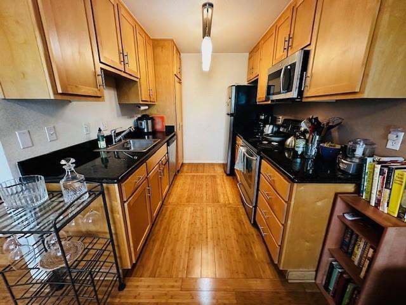
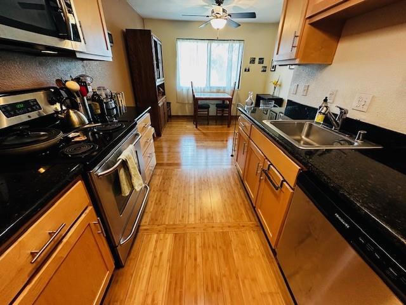
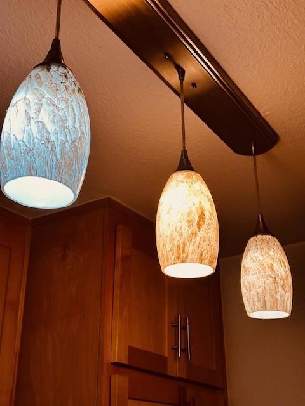
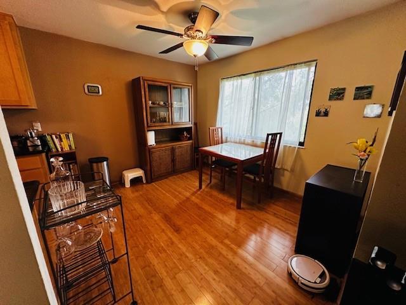
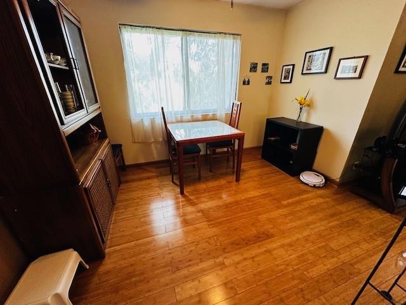
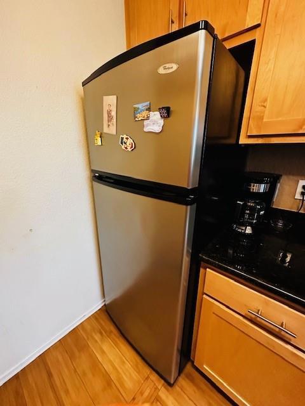
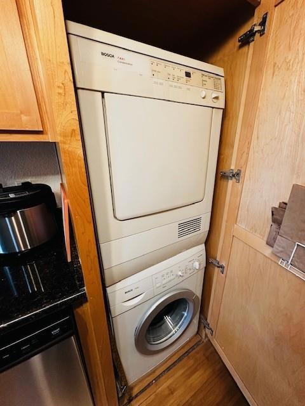
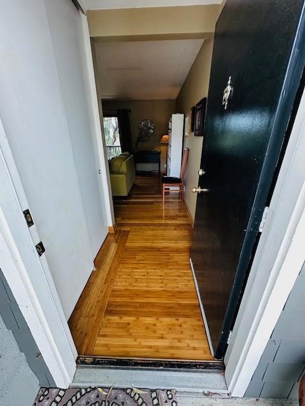
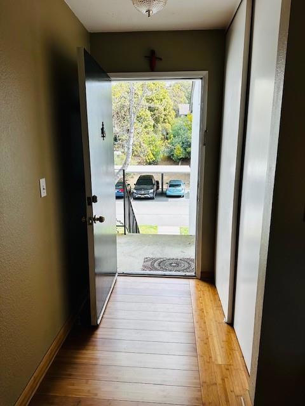
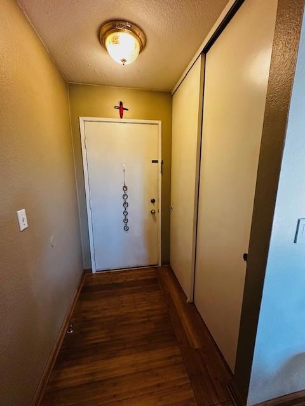
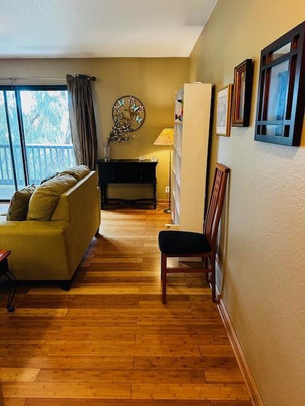
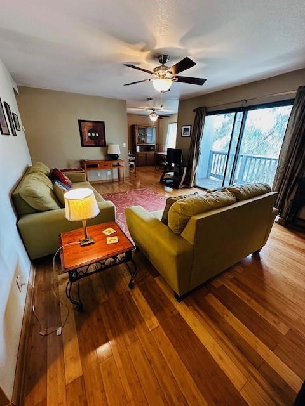
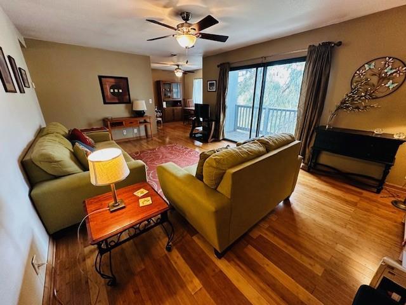
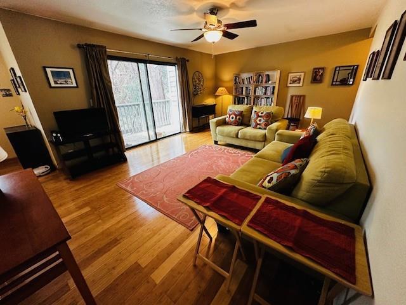
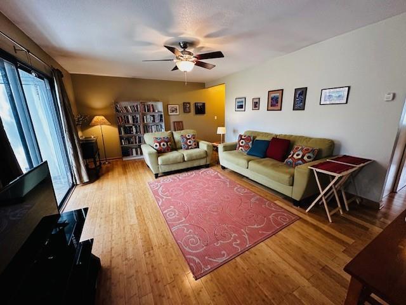
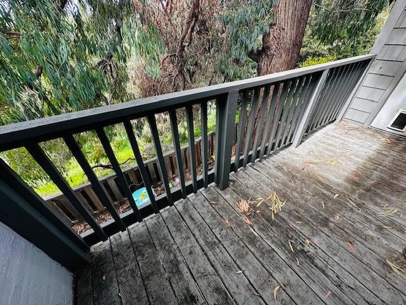
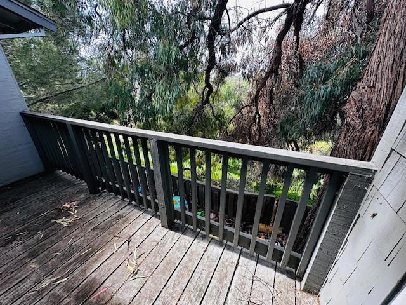
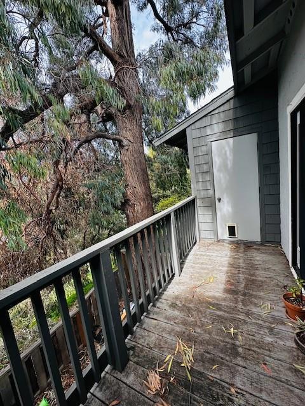
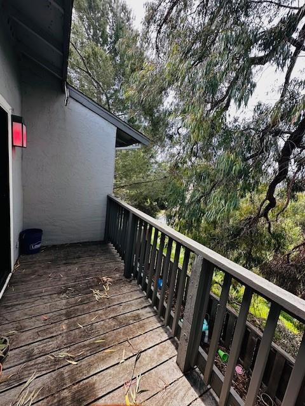
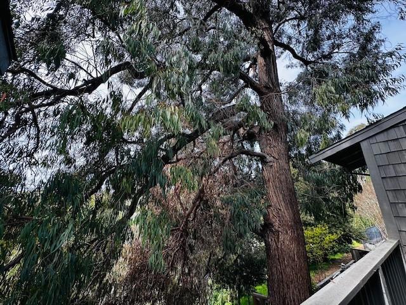
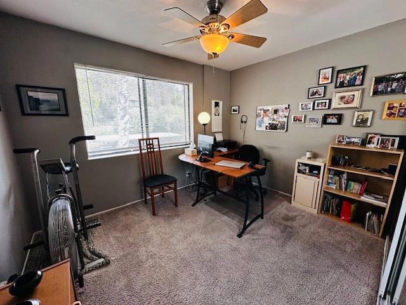
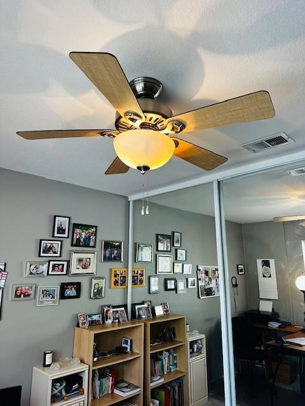
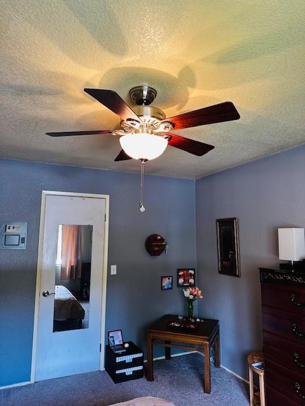
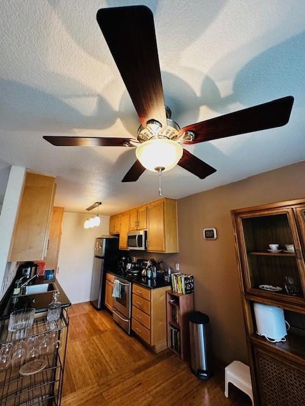
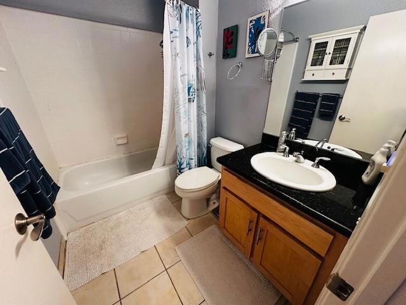
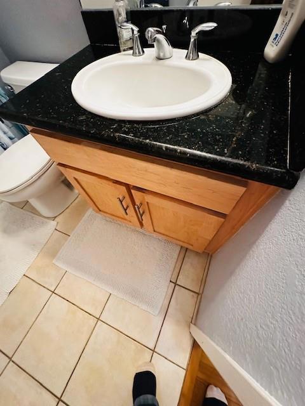
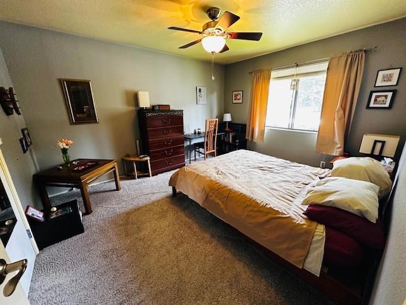
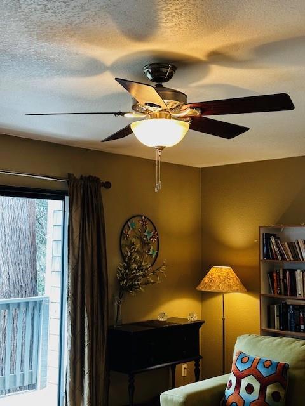
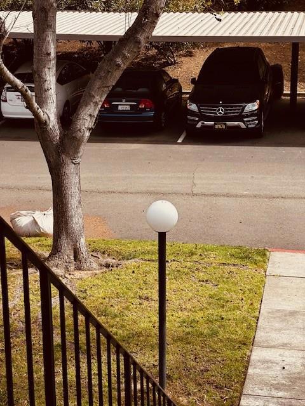
Property Description
Lease purchase opportunity with 100% financing, down payment and closing costs assistance programs.. Welcome to this charming 2-bedroom, 1-bathroom home located in the beautiful city of Benicia. Boasting 1,087 sq ft of living space, the home features a well-appointed kitchen complete with an electric cooktop, dishwasher, microwave, electric oven, and refrigerator. The dining area and eat-in kitchen provide ample space for meals and family gatherings. The interior of the home is adorned with laminate and tile flooring, creating a stylish and low maintenance living environment. Enjoy the convenience of an in-unit washer and dryer. The home is equipped with central forced air heating and ceiling fans for cooling, ensuring comfort throughout the year. Additionally, the double-pane windows enhance energy efficiency. Situated within the Benicia Unified School District, this home is ideal for families. Don't miss the opportunity to experience all this home has to offer in the heart of Benicia.
Interior Features
| Bedroom Information |
| Bedrooms |
2 |
| Bathroom Information |
| Bathrooms |
1 |
| Flooring Information |
| Material |
Laminate, Tile |
Listing Information
| Address |
900 Cambridge Drive, #56 |
| City |
Benicia |
| State |
CA |
| Zip |
94510 |
| County |
Solano |
| Listing Agent |
John V. Pinto DRE #00472007 |
| Courtesy Of |
John V. Pinto, Broker |
| List Price |
$2,450/month |
| Status |
Active |
| Type |
Residential Lease |
| Subtype |
Apartment |
| Structure Size |
1,087 |
| Lot Size |
N/A |
| Year Built |
1984 |
Listing information courtesy of: John V. Pinto, John V. Pinto, Broker. *Based on information from the Association of REALTORS/Multiple Listing as of Apr 10th, 2025 at 4:09 PM and/or other sources. Display of MLS data is deemed reliable but is not guaranteed accurate by the MLS. All data, including all measurements and calculations of area, is obtained from various sources and has not been, and will not be, verified by broker or MLS. All information should be independently reviewed and verified for accuracy. Properties may or may not be listed by the office/agent presenting the information.





























