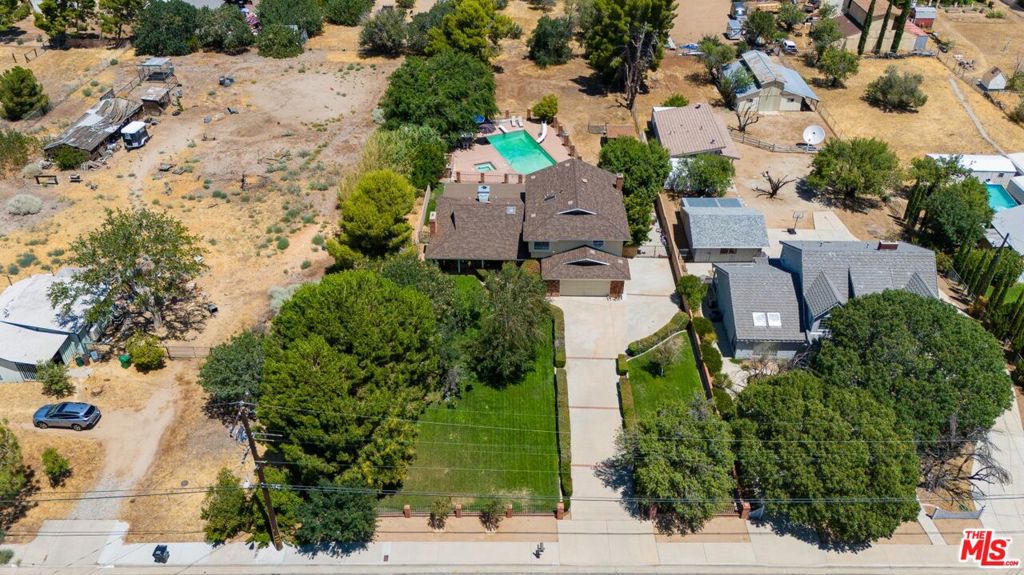4805 W Avenue M12, Lancaster, CA 93536
-
Sold Price :
$750,000
-
Beds :
4
-
Baths :
3
-
Property Size :
2,862 sqft
-
Year Built :
1979

Property Description
This charming property in Lancaster boasts 4 bedrooms, 3 bathrooms, and 2,862 square feet of living space. It features a well-appointed kitchen, a cozy den, and a refreshing pool with a spa. The family room is generously sized with a brick accent wall and a fireplace, bathed in natural light, seamlessly connecting to the spacious dining room. Across the foyer, an additional room has been converted into a functional office space, complete with a ceiling fan. The kitchen is designed with sophistication, showcasing marble countertops that extend to the backsplash, complemented by stylish grey cabinets and modern appliances including a freestanding gas stove, oven, dishwasher, and refrigerator. The kitchen counter doubles as a bar area, with a separate space for dining. Flowing from the kitchen is the den, featuring a charming, beamed ceiling and a striking masonry wall with another fireplace. The primary bedroom is expansive, featuring a sloped ceiling and ample natural light streaming through French doors leading to a balcony overlooking the backyard. It includes a private bathroom with a walk-in tiled shower stall. The additional bedrooms are also spacious, each offering generous closet space. Outside, the backyard is expansive, featuring a covered rear porch and a secure gated pool area. The remainder of the yard offers plenty of potential for further landscaping or recreational activities.
Interior Features
| Laundry Information |
| Location(s) |
Inside |
| Bedroom Information |
| Bedrooms |
4 |
| Bathroom Information |
| Features |
Separate Shower |
| Bathrooms |
3 |
| Flooring Information |
| Material |
Wood |
| Interior Information |
| Features |
Ceiling Fan(s), Storage, Bar |
| Cooling Type |
Central Air |
| Heating Type |
Central |
Listing Information
| Address |
4805 W Avenue M12 |
| City |
Lancaster |
| State |
CA |
| Zip |
93536 |
| County |
Los Angeles |
| Listing Agent |
Nathan Derry DRE #02140158 |
| Courtesy Of |
JohnHart Corp. |
| Close Price |
$750,000 |
| Status |
Closed |
| Type |
Residential |
| Subtype |
Single Family Residence |
| Structure Size |
2,862 |
| Lot Size |
28,753 |
| Year Built |
1979 |
Listing information courtesy of: Nathan Derry, JohnHart Corp.. *Based on information from the Association of REALTORS/Multiple Listing as of Dec 5th, 2024 at 1:58 AM and/or other sources. Display of MLS data is deemed reliable but is not guaranteed accurate by the MLS. All data, including all measurements and calculations of area, is obtained from various sources and has not been, and will not be, verified by broker or MLS. All information should be independently reviewed and verified for accuracy. Properties may or may not be listed by the office/agent presenting the information.

